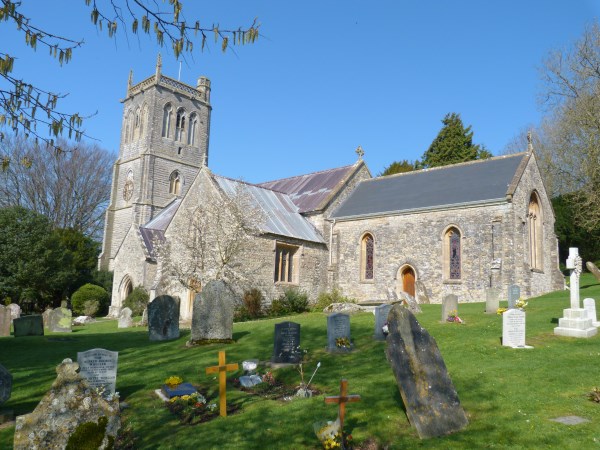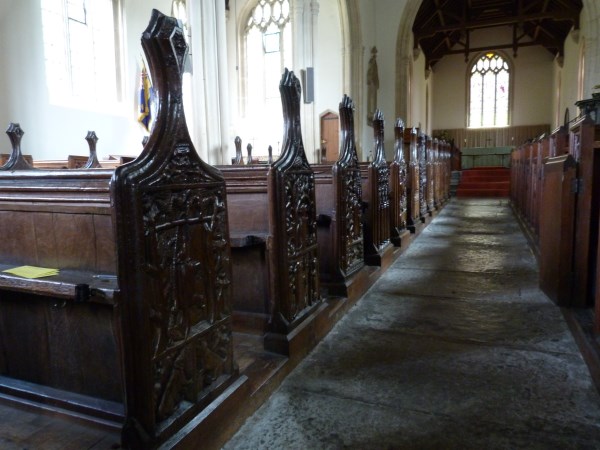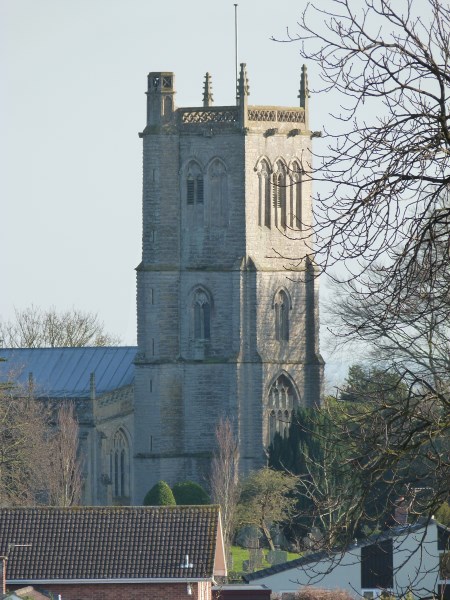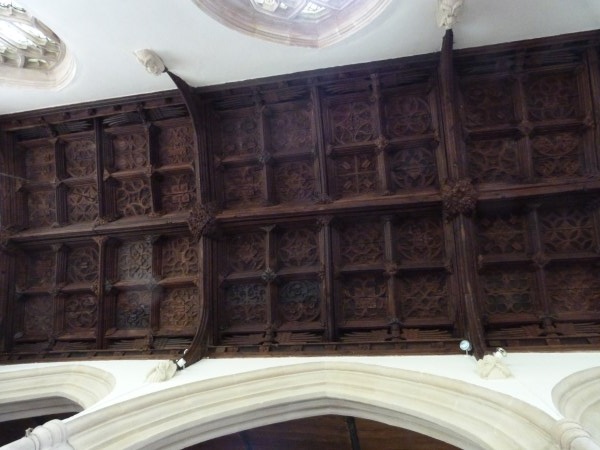
Legend has it that the Anglo-Saxon King Ine of Wessex gave the manor of South Brent (as Brent Knoll was known until the late 19th century) to the Abbey of Glastonbury in the 7th century. On this basis it was assumed that a Saxon church had been built at that time. However, modern research suggests that the documents on which the legend was based were mediaeval forgeries. There might have been a wooden Saxon construction but it is best to assume that the dating of the Church should match the evidence that is found in the building itself. The remains of a Norman Church are incorporated in the fabric of the present building, which suggests that initial stone construction was in the early 12th century. These Norman features are the arch, with typical zigzag moulding, over the South door, the twisted column, surmounted by a large capital, at the east end of the North Aisle and possibly the early English quatre-foil shaped font. The dedication to St. Michael is also probably a relic of the Norman church, since it was a favourite dedication for churches in Normandy at the time of the Conquest. Like so many of our ancient churches, St. Michael’s was built in stages, additions being made as finance became available. But the period over which this church evolved is an unusually long one – from Norman to modern times – reflecting architectural styles, history and the life of the people during some 900 years.

THE NAVE
The initial phase of replacing the Norman church was completed in the early 14th century in blue lias limestone quarried. Only the south wall of the nave, the porch and the south transept (now the vestry) of building remain. The windows in the south wall have lost most of their stained glass, probably due to vandalism in the 16th or 17th century, but fragments of medieval glass can be seen in some of the small upper panels.
The wagon-type roof of the nave incorporates the original 14th century bosses, wall plates and stone heads supporting the wall posts. The east end of the floor is some two feet higher than the west end. The rough condition of the base of the columns at the entrance to the chancel suggests that the floor there may have been originally higher to enhance the effect of an uplifted Sanctuary
Two of the prominent features of the nave – the 14th century carved bench ends and the John Somerset memorial on the south wall – deserve special mention. Further information about them can be found in separate leaflets. Less prominent is the coat of arms over the vestry door that dates from the time of Charles II, who after the Restoration enacted a law that all churches should display the royal insignia. The Jacobean style pulpit dates from the Stuart period. The woodcarver has used the Norman arch over the south door as his motif for the decoration.

THE CHURCH TOWER
The tower is 75 feet high and was added after the nave had been completed, probably in the early 15th century. The evidence for this lies in the different textures and bonding of the stonework seen on the outside. Empty niches, on each side of the door in the west face of the tower, bear witness to the destruction of figures of saints by Cromwell’s men during the Reformation, but the series of grotesque gargoyles round the top of the tower remain as evidence of the craftsmanship and sense of humour of medieval masons.
Of the ring of six bells the No.3 bell was medieval and was probably installed when the tower was built but it was replaced by a new bell in 1999. A bell frame was added in 1618 to accommodate further bells and in 1628 the No.5 bell was presented by Thomas Rannoles; it was recast in 1881. In 1635 John Somerset gave the No.2 bell. The tenor bell – which weighs over a ton – was added in 1777. The No.4 bell was installed in 1817 and the set was completed by the treble bell given in 1910 by ‘O. O. W.’ who is said to have been a friend of the vicar at that time. In 1911 the old bell frame was replaced by a new one in English oak. The bells were re-tuned in 1973 and 2000.
The original clock was of similar design and construction to the clocks in Wells and Salisbury Cathedrals and was probably installed when the tower was built. At first it had no dial or hands and only struck the hour on the one bell in the tower. Various features of the construction point to the fact that it worked on the Verge Escapement principle. Sometime later it was altered from Verge to Pendulum movement and the dial and hands were added. It was superseded by an electric movement in 1979 and the dial and hands were re-gilded at the same time. The old movement is preserved in the tower.

THE NORTH AISLE
The N aislewas built, in the late 15th century from North Somerset free-stone, and the architectural style is in sharp contrast to the rest of the building. The buttresses, balustrades and pinnacles are a surprising elaboration for a parish church of what was then a very small village.
Inside, the carved roof is one of the special glories of the church. The tie beams divide the roof into six compartments, with each being divided into sixteen squares. Not one of the resulting ninety-six panels is the same.Carved angels with outstretched wings surmount the wall plates on both sides. In 1978 the beams supporting this unique roof were found to have been attacked by death-watch beetle; the cost of the restoration, some £20,000, was raised by the villagers of Brent Knoll.
The Memorial Chapel, at the east end of the aisle, commemorates the villagers who fell in the second World War and in the churchyard a War Memorial, erected in 1920, records the names of those who died in the two World Wars. In 1981 part of the churchyard was consecrated as a Garden of Remembrance and a Book of Remembrance placed in this chapel, in an oak case carved by a craftsman of Brent Knoll. The 17th century chest in the chapel is one of two once used to store the parish records.
Built into the wall adjacent the chapel altar is a 15th century corbel showing an angel carrying the arms of the Passion. Since the wall itself was built in the 15th century and the corbel was obviously inserted at a later date, it seems probable that it was salvaged from another church or private chapel desecrated during the Reformation.
The window at the Baptistry end of the aisle, dedicated in 1972, was designed by James Crombie and is a colourful example of modern glass. The theme is the baptism of Jesus with related events showing the significance of Christian baptism. This window was the gift of Mrs. Gladys Lee Kimble of New Jersey, U.S.A. in memory of her parents and brother who lived in Brent Knoll.
THE CHANCEL
The medieval chancel from the 14th century was rebuilt in Victorian times using the original stone for the exterior. Presumably it was during the rebuilding that the rood screen, which separated the nave from the chancel, was removed as the door near the present lectern conceals a circular stairway up to the roof and at the expected height there is clearly seen a place from which entrance onto the screen would have been made. Also, on the other side of the nave there is evidence of a window that was probably there to provide light for the screen.
The interior decoration of the chancel is plain and typical of the Victorian period. It is somewhat out of keeping with the older parts of the church and that is particularly true of the roof. The design and colouring of the windows and of the tiles behind the curtain at the back of the altar also conform to the taste and sentiment of the period. The window at the east end is a three-light window in the Perpendicular style.
A brass plaque on the north wall commemorates George Norcote “who brought the great boon of water to Brent Knoll” just before the first World War. The standpipe that gave access to this supply of water still stands in the main street of the village.
Published and Printed by the Parochial Church Council of St. Michael’s Church, Brent Knoll. Revised June 2012